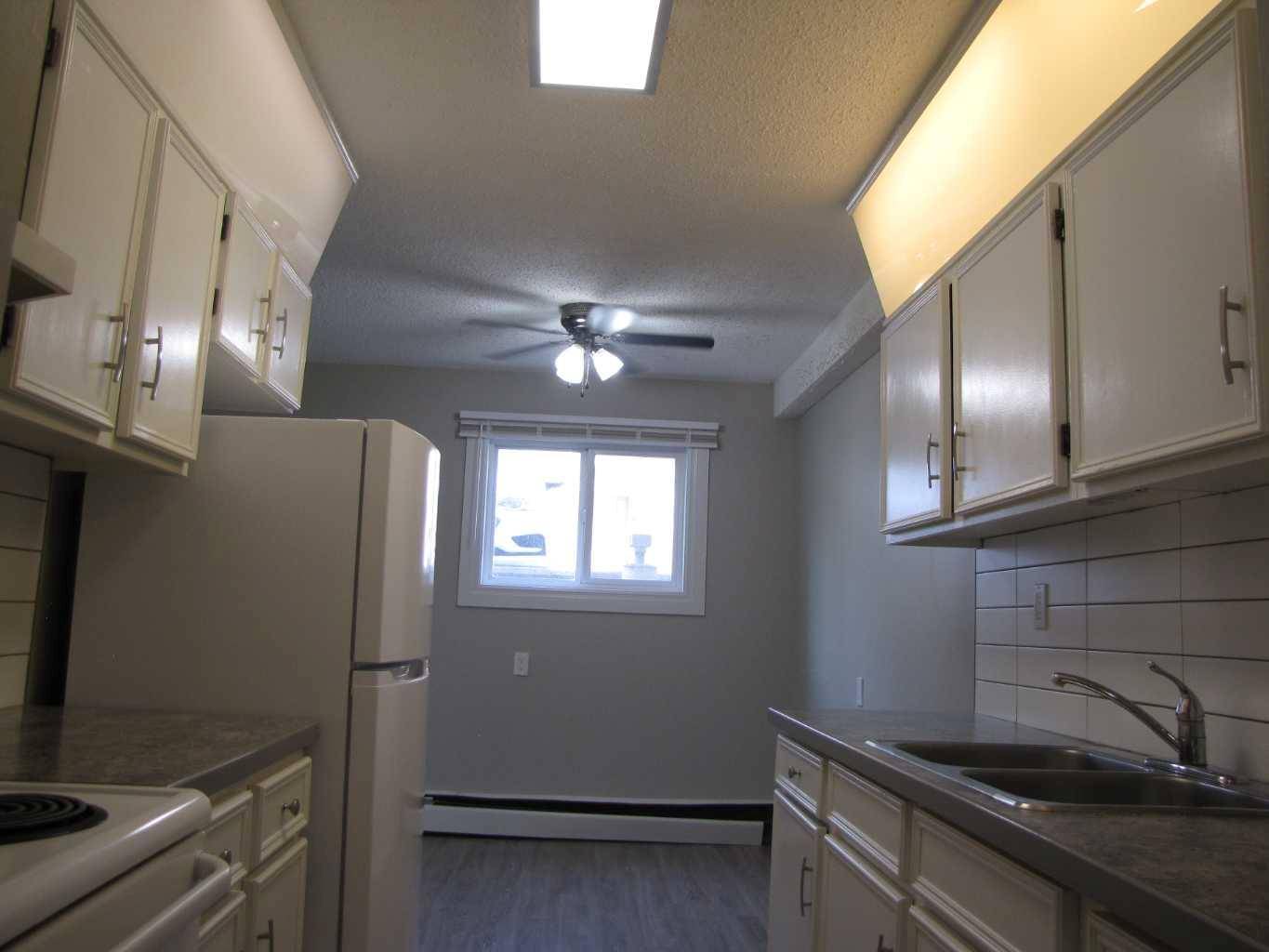5812 61 ST #105 Red Deer, AB T4N 6H2
2 Beds
1 Bath
782 SqFt
UPDATED:
Key Details
Property Type Condo
Sub Type Apartment
Listing Status Active
Purchase Type For Sale
Square Footage 782 sqft
Price per Sqft $140
Subdivision Riverside Meadows
MLS® Listing ID A2230644
Style Apartment-Multi Level Unit
Bedrooms 2
Full Baths 1
Condo Fees $395/mo
Year Built 1979
Lot Size 728 Sqft
Acres 0.02
Property Sub-Type Apartment
Property Description
Location
Province AB
County Red Deer
Zoning R3
Direction S
Rooms
Basement See Remarks
Interior
Interior Features Ceiling Fan(s), No Smoking Home, Vinyl Windows
Heating Baseboard, Natural Gas
Cooling None
Flooring Ceramic Tile, Vinyl Plank
Fireplaces Type None
Inclusions spare flooring
Appliance Refrigerator, Stove(s), Window Coverings
Exterior
Exterior Feature Lighting
Parking Features Assigned, Off Street, Paved, Stall
Fence Partial
Community Features Schools Nearby, Shopping Nearby
Amenities Available Coin Laundry
Roof Type Asphalt
Porch None
Exposure W
Total Parking Spaces 1
Building
Lot Description Landscaped
Dwelling Type Low Rise (2-4 stories)
Story 3
Architectural Style Apartment-Multi Level Unit
Level or Stories Single Level Unit
Structure Type Wood Frame
Others
HOA Fee Include Common Area Maintenance,Heat,Insurance,Maintenance Grounds,Professional Management,Reserve Fund Contributions,Sewer,Snow Removal,Trash,Water
Restrictions Pet Restrictions or Board approval Required
Tax ID 91108440
Pets Allowed Yes





