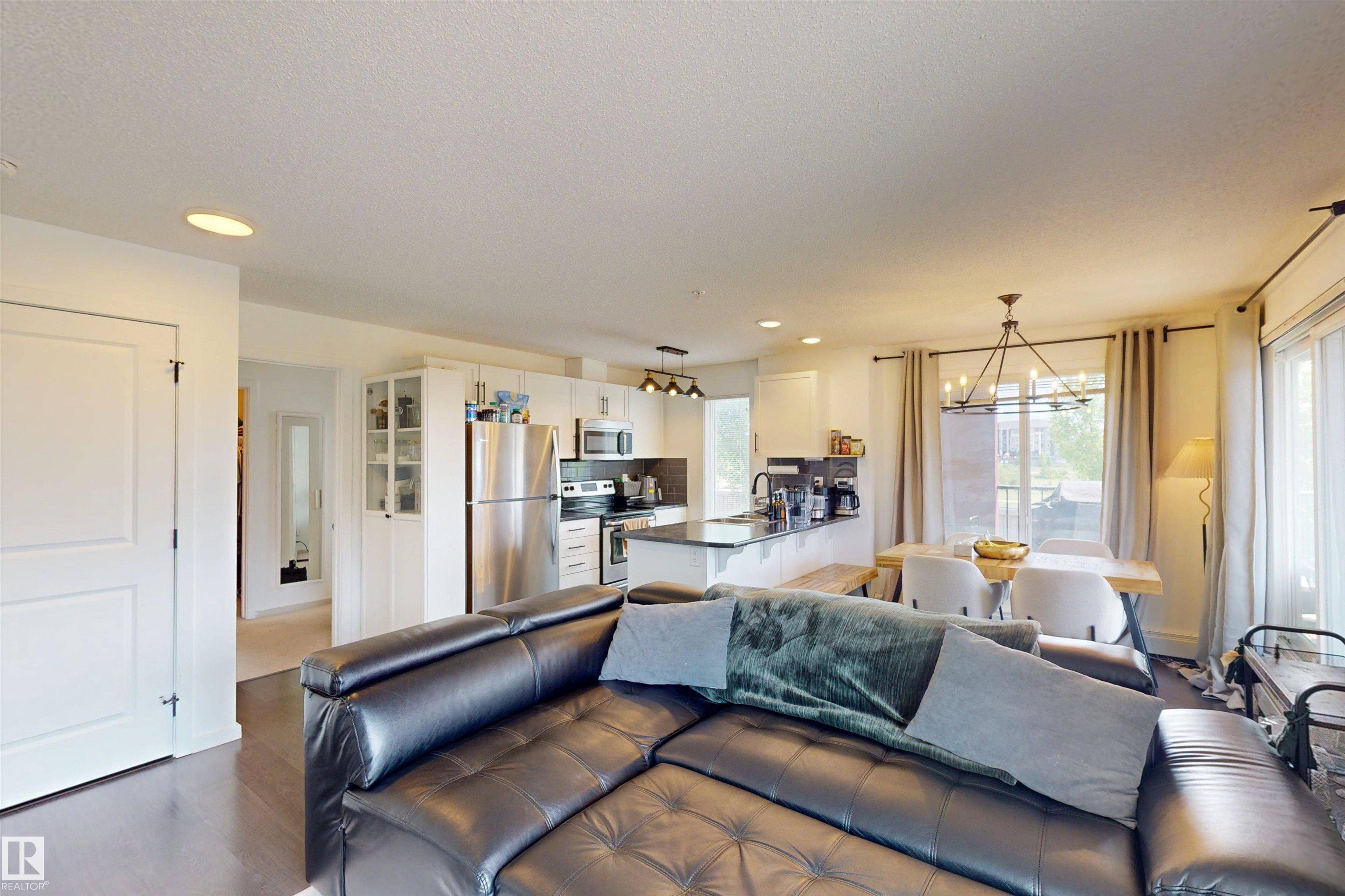#236 5515 7 AVE SW Edmonton, AB T6X 2A8
2 Beds
2 Baths
831 SqFt
Key Details
Property Type Condo
Sub Type Apartment
Listing Status Active
Purchase Type For Sale
Square Footage 831 sqft
Price per Sqft $288
MLS® Listing ID E4441703
Bedrooms 2
Full Baths 2
Condo Fees $458
Year Built 2014
Property Sub-Type Apartment
Property Description
Location
Province AB
Zoning Zone 53
Rooms
Basement None, No Basement
Interior
Interior Features ensuite bathroom
Heating Baseboard, Electric
Flooring Carpet, Laminate Flooring, Linoleum
Appliance Dishwasher-Built-In, Euro Washer/Dryer Combo, Microwave Hood Fan, Refrigerator, Stove-Electric
Exterior
Exterior Feature Airport Nearby, Schools, Shopping Nearby
Community Features No Animal Home, No Smoking Home, Parking-Visitor
Roof Type Asphalt Shingles
Total Parking Spaces 1
Garage false
Building
Story 1
Foundation Concrete Perimeter
Architectural Style Single Level Apartment
Level or Stories 4
Schools
Elementary Schools Ellerslie Campus School
Middle Schools Shauna May Seneca School
High Schools St. Clement Elementary
Others
Tax ID 0036872026
Ownership Private





